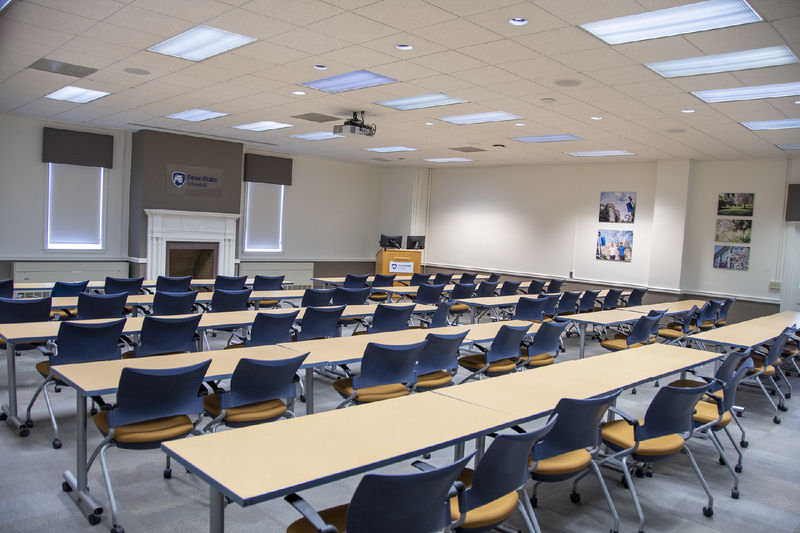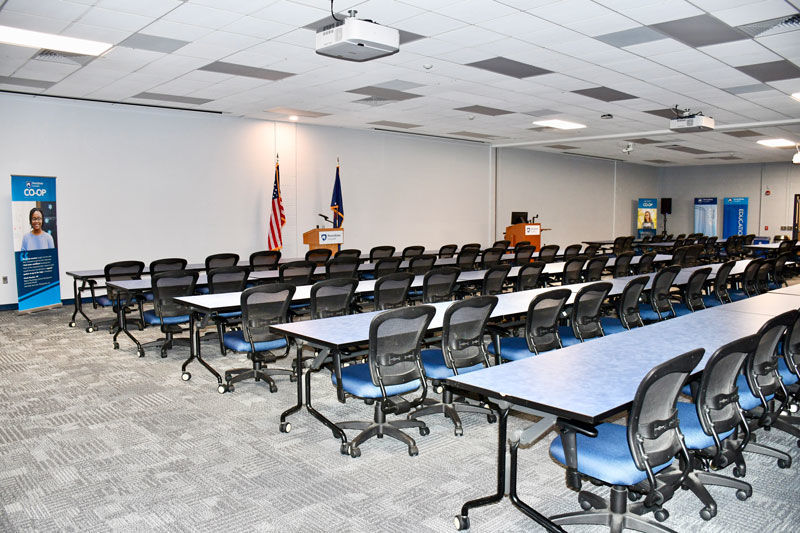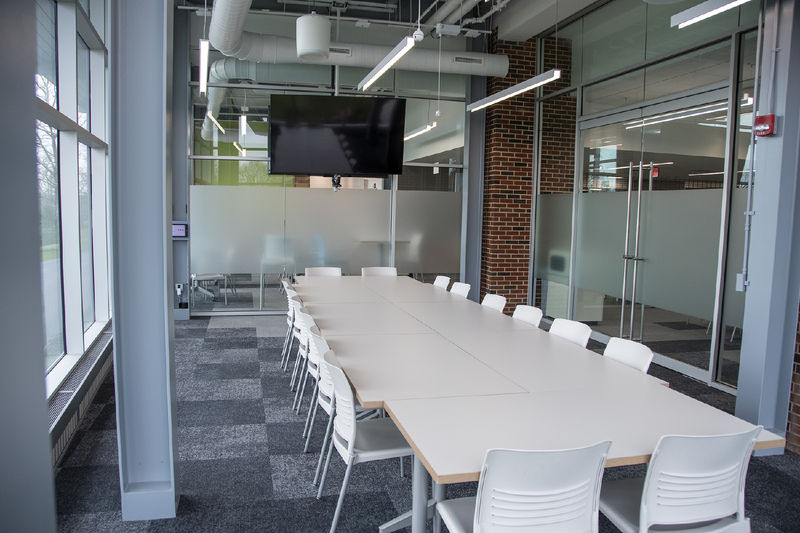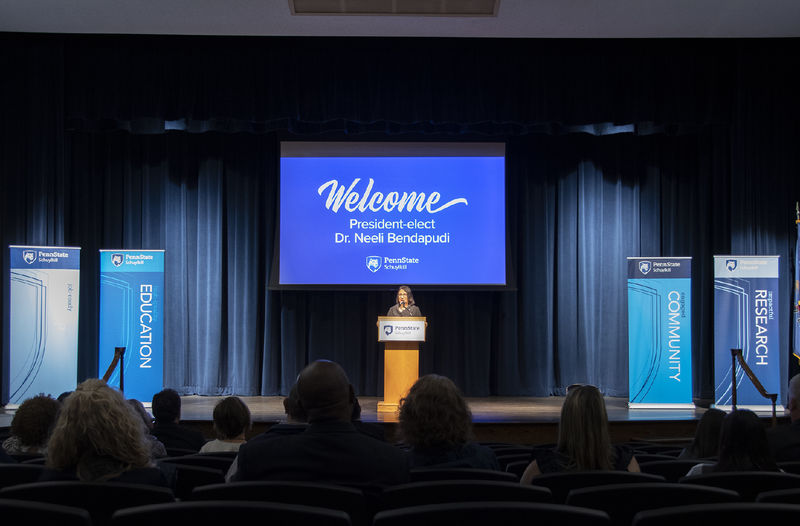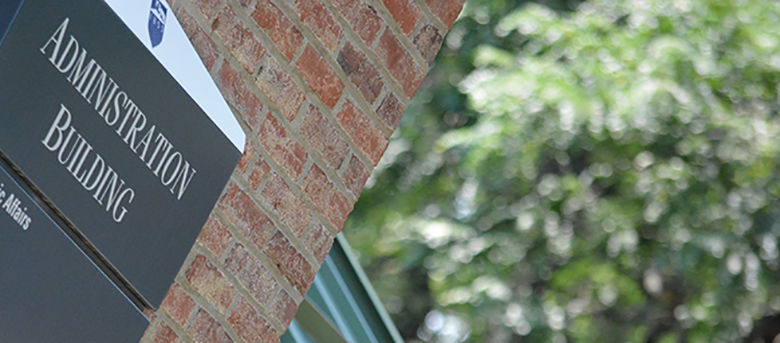Is your organization looking for a place to hold a conference, meeting, or other event? Penn State Schuylkill has the facilities, services, and staff to make sure your next event is a resounding success. We will work hand-in-hand with your business or organization to plan the perfect event.
Many of the meeting spaces on campus available for rent have been upgraded and renovated over the last several years. The spaces offer amenities including:
- High-speed, reliable Wi-Fi
- Videoconferencing capabilities, including panoramic room cameras
- Digital projectors and presentation screens
- Full-service catering offered by campus dining partner Metz Culinary Management
- Free parking
Rental space options
R. Michael Fryer Conference Center (101 Classroom Building)
1,859 square feet
Capacity:
- Theatre seating: 75
- Classroom seating with tables: 60
- U-shape board meeting setup: 32
- Rates:
1-4 hours: $150.00
All day: $300.00
201 Health & Wellness Building
3,237 square feet
Capacity:
- Theatre seating: 240
- Classroom seating with tables: 120
- U-shape board meeting setup: 80
- Rates:
1-4 hours: $350.00
All day: $500.00
Creekside Corner – Student Community Center
528 square feet
- Conference table setup capacity: 12
- Rates:
1-4 hours: $100.00
All day: $200.00
John E. Morgan Auditorium – Student Community Center
2,238 square feet
- Capacity: 250
- Rates:
1-4 hours: $300.00
All day: $600.00
Notes:
- A Penn State account may be required to use a University computer. If applicable, said account needs to be created within 30 days of the event.
- Costs associated with beverage and food service are separate from any and all fees for facility rental, set-up, personnel, equipment, and/or supplies.
- Only Pepsi products and Aquafina water are permitted to be served on campus facilities.
Reserve your rental
If your organization needs a comfortable, professional setting for a conference, workshop, training, or other meeting, Penn State Schuylkill may be your perfect fit. To start planning your event:
- Review Guidelines for use of University facilities by non-University groups.
- Complete and submit the Penn State Schuylkill Facilities Reservation form below:
Directions & Parking
View a campus map, directions, and parking information on our Directions & Parking page.
If you have questions, contact Diane Gronski, special events coordinator, at 570-385-6094 or [email protected].

